Construction Results
Major Works in Japan
2023FY:Shimizu port Shin-oiktu MAIN QUAY WALL (-15m) Project
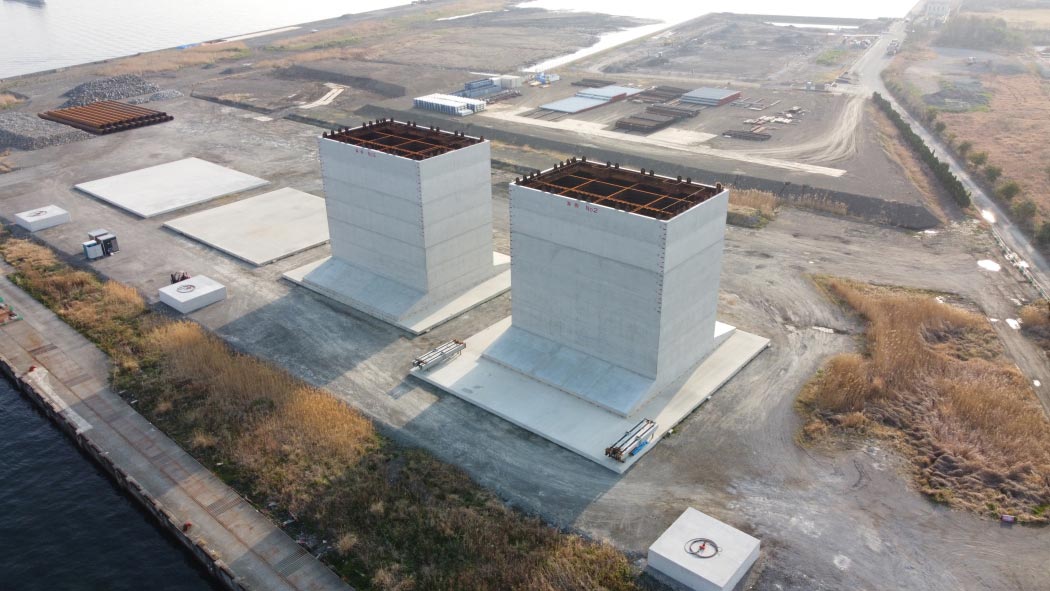
Construction Term : 2024/2 ~ 2025/3
Contents of the Project
HB Caisson Steel Mold transportation work : 2 units
HB Caisson Manufacturing work : 2 units
Installation of Asphalt mat : 1000m²
Supply of Lifting Spreader Beam for HB Steel Shell : 1Ls
Moring facilities : 6 nos
Fabrication of Steel Mold
2024FY:Oita Port Ozainishi district Quay Wall (-9m) Project
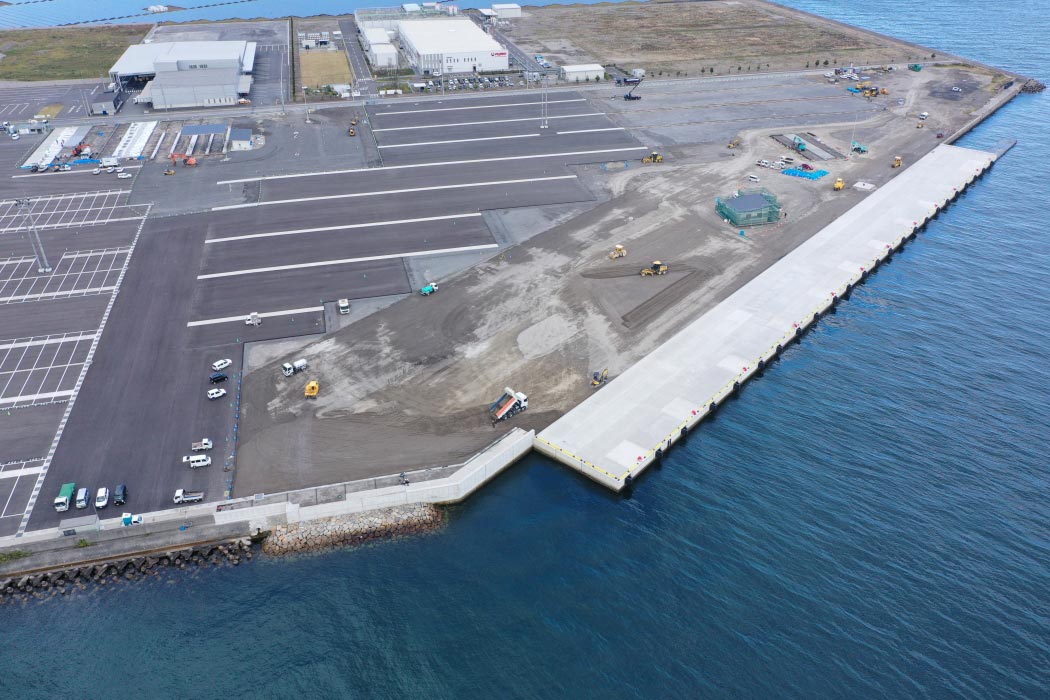
Construction Term : 2024/5 ~ 2024/12
Contents of the Project
Disposal of existing concrete : 2,074 ton
Cutting Exsiting Steel Sheet pile : 209pcs
Removal of exsiting H shaped steel Pile : 53 Pcs
Backfilling stone : 38,622m³
Grading of backfilling stone : 5,569m²
Backfilling Work : 9.042m³
Crown concrete : 1,523m³
Apron Concrete pavement : 4,070m³
Kuji-Port Wanko District (North breakwater) Instalation of Break water Block Project
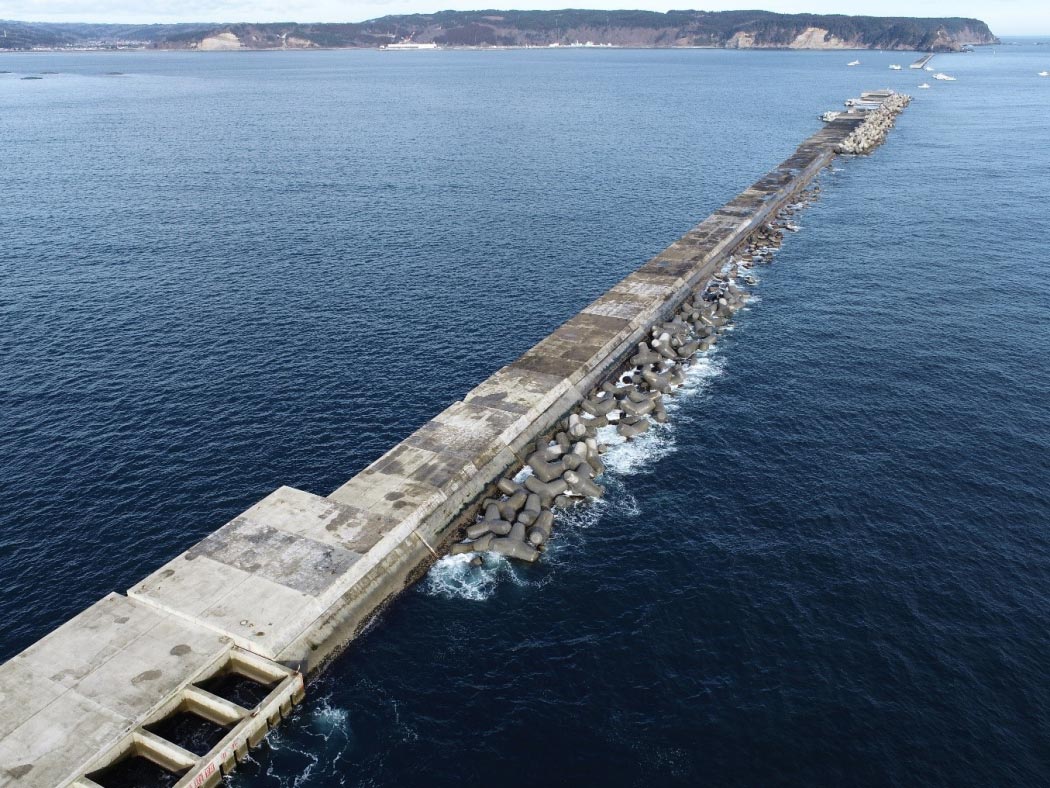
Construction Term : 2023/7 ~ 2024/3
Contents of the Project
Installation of Break water Block ① : 252pcs
Installation of Break water Block ② : 393pcs
Maizuru Port Wada District wharf (-12m) Ground improvement Project
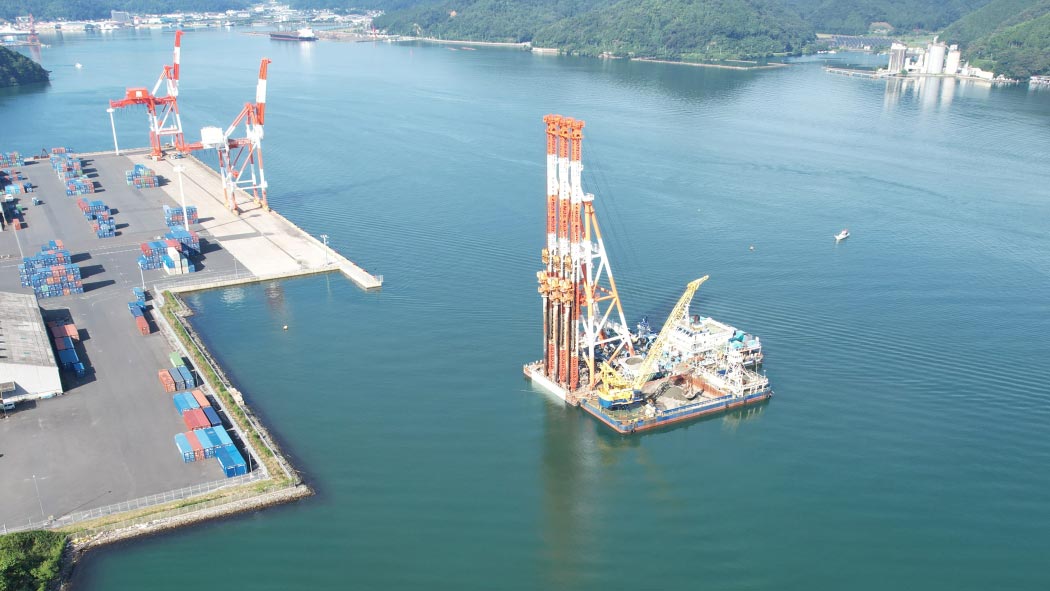
Construction Term : 2023/7 ~ 2023/11
Contents of the Project
Sand compaction pile ① φ1,700mm L=8.5m : 84pcs
Sand compaction pile ② φ2,000mm L11.7m : 468pcs
Sand compaction pile ③ φ2,000mm L=6.5m : 45pcs
Shin-nakagawa revetment Seismic Improvement Project (Part 19)
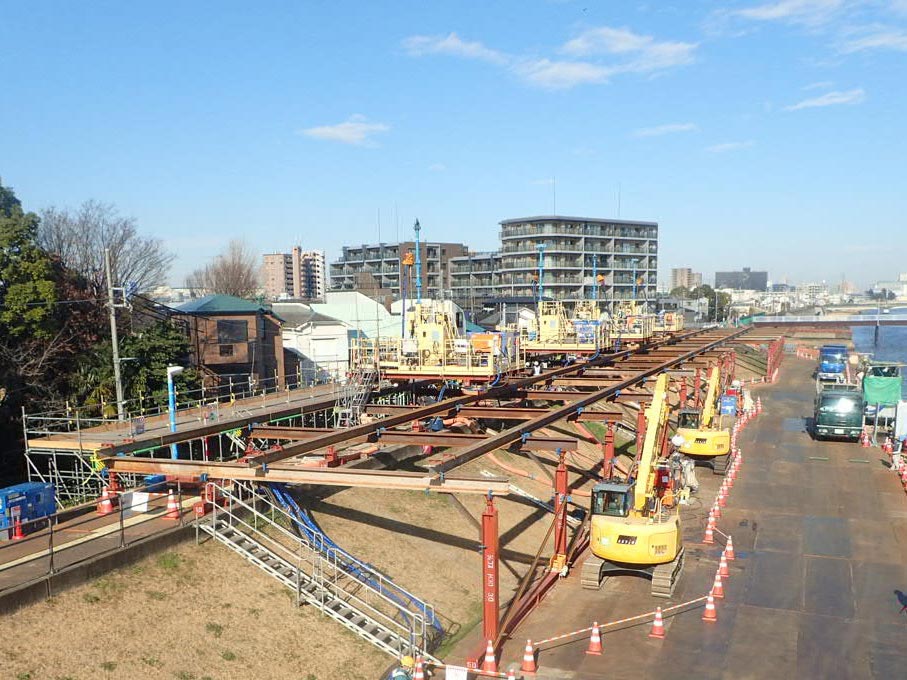
Construction Term : 2023/7 ~ 2024/8
Contents of the Project
Total construction length : L=134.8m
Extension of construction length : L=285.5m
Ground improvement
High Pressure Jet Grouting : 2,214m³
Disposal Work of Construction Mud/Sludge : 7,370m³
Removal and Restoration of structure : 1Ls
Matsuyama Expressway Toon Smart Interchange Construction Project
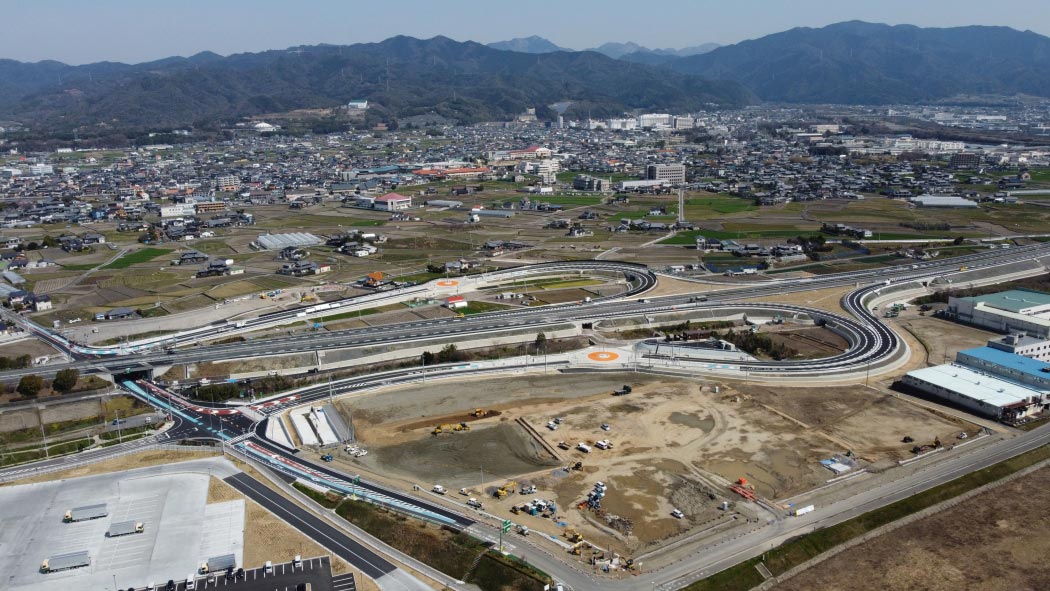
Construction Term : 2021/10 ~ 2024/6
Contents of the Project
Excavation and dumping waste soil : 13,333m³
Embankment Work : 112,332m³
Excavation for Structure work : 112,332m³
Manufacturing of Culvert : 6 units
Water Supply and Drainage Canal : 1Ls
FY 2022 -Narumi 2 Common Utility Tunnel on Route 302 Interior Construction Project
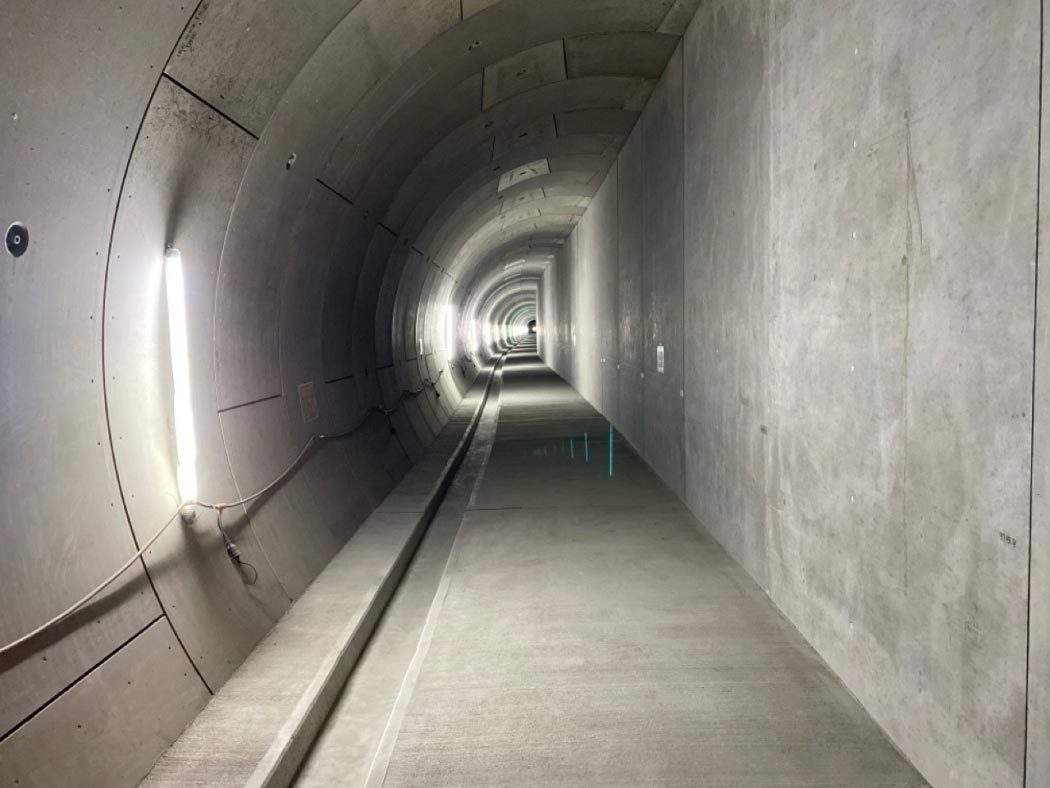
Construction Term : 2023/3 ~ 2024/3
Contents of the Project
Interior construction wrok : 1Ls
1st stage invert work : 810m
2nd Stage Invert work : 245m
3rd stage Invert work : 245m
Installation of partition wall : 1 Ls
Installation of Intermediate Partition Wall : 101Pcs
FY2021 Oroku Road Bridge Foundation (P30~P34) Project
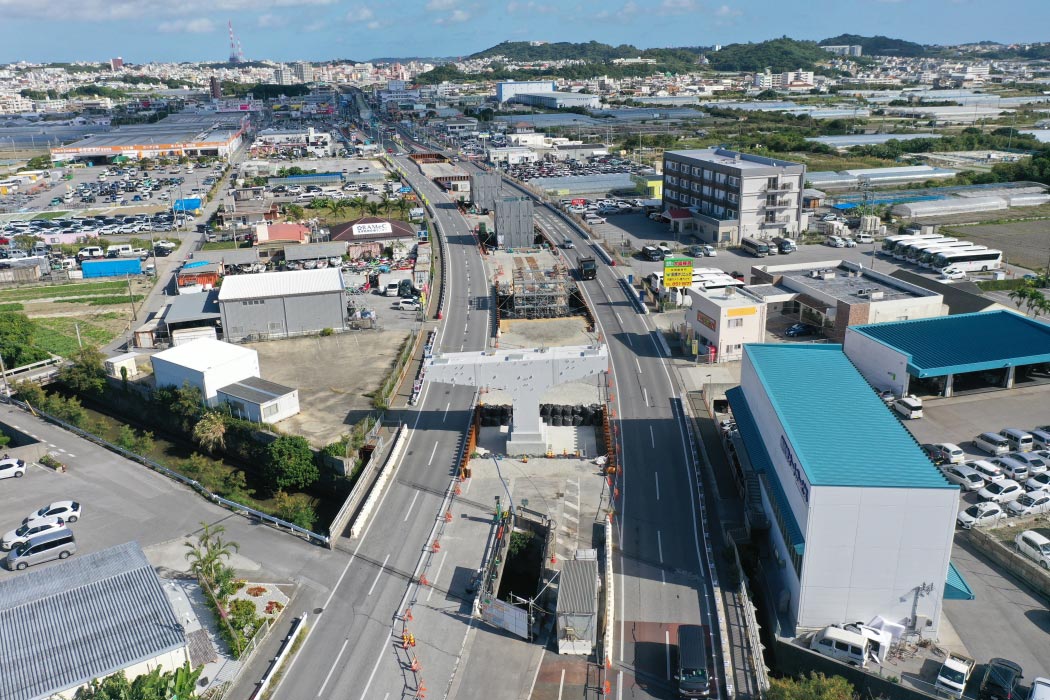
Construction Term : 2022/1 ~ 2024/2
Contents of the Project
Earthwork for Road work : 1 Ls
Earthwork : 5 places
Cast-in-Situ Pile : φ1500 : 108pcs
Bridge Pier Footing : 4Nos
Shoring and temporary cofferdam work : 5places
Demolition of structure : 1Ls
Removal of structure (Median strip) : 1 Ls
Civil and Architectural Works for the Shimokita Regional New Waste Treatment Facility Project
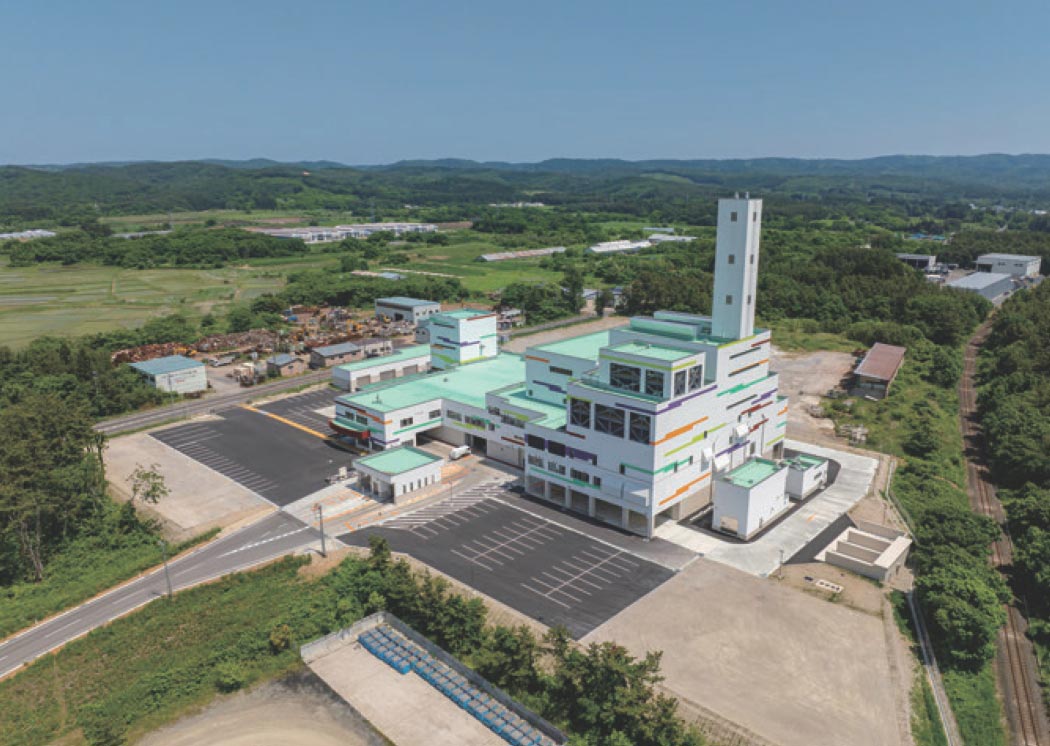
Construction Term : 2021/7 ~ 2024/8
Contents of the Project
Site Area : 19,338m²
Gross floor area : 11,206m²
Building Area : 6,421m²
Maximum hight : 47.0m ( Chimney height : 59m)
Nase No.2 Government Complex (R4) Building and Other Construction Project
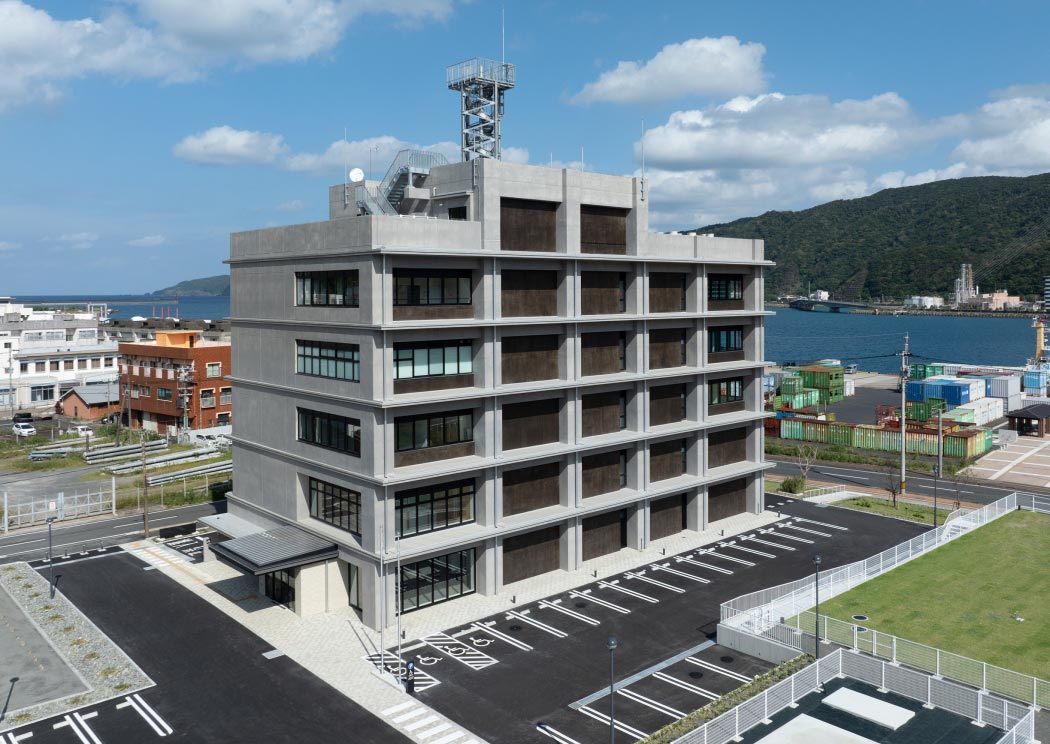
Construction Term : 2022/10 ~ 2024/10
Contents of the Project
Structure and Scale : 6-story Reinforced Concrete Construction
Gross floor area : 3,021m²
Building Area : 738m²
Fukuoka University self-study Dormitory New Construction Project
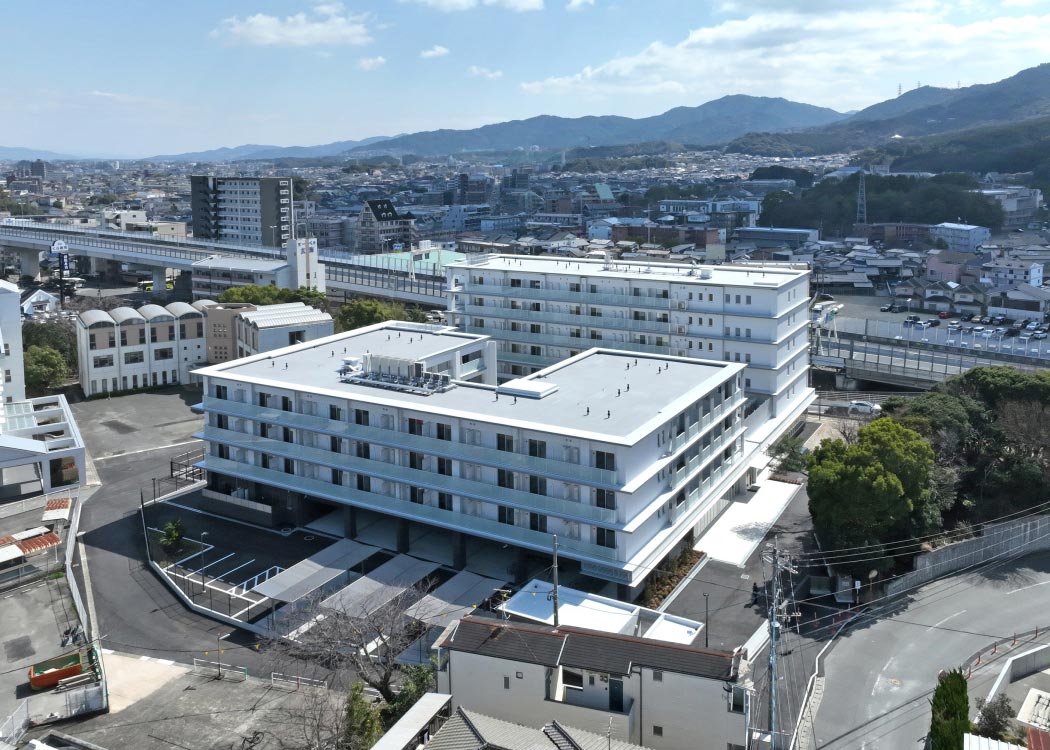
Construction Term : 2019/9 ~ 2024/2
Contents of the Project
Structure and Scale 6-story and 2story Reinforced Concrete Construction ( Partial Steel Structure)
Site Area : 6,515.25m²
Building Area : 2,458.23m²
Gross floor Area : 7,594.52m²
Maximum Hight : 20.38m
JFE Ogishima New swimming pool Construction Project
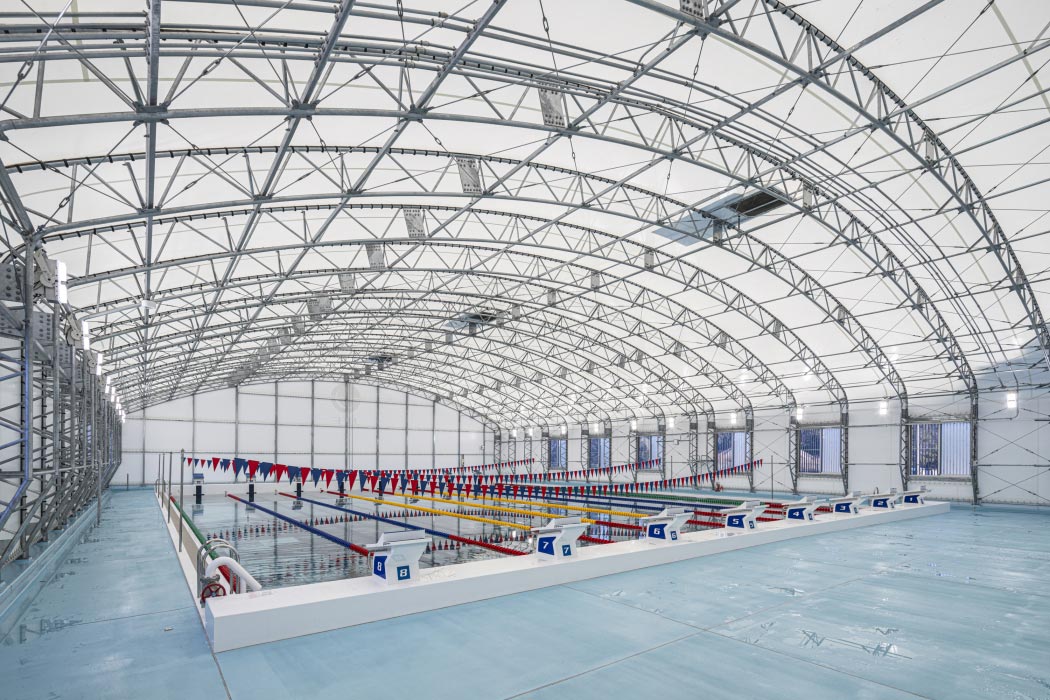
Construction Term : 2023/4 ~ 2024/1
Contents of the Project
Wide-span Structure (Tent Membrane Structure) 1-story Above Ground
Site Area : 1,680m²
Building Area/ Gross floor area : 1122.1m²
Maximum hight : 10.5m
Wind Power Generation at Hibikinada (Fukuoka Pref.)

Construction Term : 2002/9 ~ 2003/3
Contents of the Project
Rating Output : 1,500kw x 10Nos.
Tokyo International Airport (Tokyo Metropolis)

Construction of Runway D etc Tokyo International Airport
Construction Term : 2005/3 ~ 2010/9
Contents of the Project
Revetment Reclamation :
Sand Compaction=11,164 Nos
Sand Drain=41,660 Nos
Sand Mat=832,667m³
Reclamation=4,119,992m³
Jetty Construction :
Piling Work=518 Nos
Jacket Installation Work=88Nos
Floor Slab Work=235,610m²
Revetment for Reclamation of Devastation Countermeasure at Unzen (Nagasaki Pref.)

Construction Term : 1993/3 ~ 1994/3
Contents of the Project
Excavation for Foundation=44,740 m³
Riprap Work=21,772 m³
Manufacture & Install of Calcite=90 Nos
Manufacture & Install of Armor Block=810 Nos
Manufacture & Install of Precast Block=150 Nos
Backfilling of Rubble Stone=33,740 m³
Superstructure Work=288m
Ancillary Work=288m
Tunnel at Hachinohe (Aomori Pref.)

Construction Term : 2002/3 ~ 2006/12
Contents of the Project
NATM Method (Inner Cross Section 68㎡) =240m
Bridge Substructure of No.2 Meishin Expressway at Kirigataki (Mie Pref.)

Construction Term : 1999/3 ~ 2001/12
Contents of the Project
Length of Bridge=322m
Soil Cutting Work=34,257 m³
Bridge Foundation Work(Deep Pileφ3.0~14.5)=200m
Bridge Substructure Work=11Nos
Temporary Jetty Work=5,248m²
Residential Land Development at Yurigaoka, Umi Town (Fukuoka Pref.)

Construction Term : 1994/2 ~ 1998/3
Contents of the Project
Length of Bridge=322m
Soil Cutting Work=34,257 m³
Bridge Foundation Work(Deep Pileφ3.0~14.5)=200m
Bridge Substructure Work=11Nos
Temporary Jetty Work=5,248m²
Ishinomaki Fire Station under Integrated Administrative Association of a Large Region, Ishinomaki Area (Miyagi Pref.)

Construction Term : 2005/12 ~ 2007/3
Contents of the Project
Base-isolated Structure of Ishinomaki Fire Station
*RC Structure, 3 Stories, Base-isolated Structure (Single-Story, Steel Structure Garage):
Building Area=1,968.60m², Total Floor Area=3,811.75m²
*Headquarter (Single-Story, Steel Structure Garage):
Building Area=361.11m², Total Floor Area=335.21m²
*Main Training Building (RC Structure, 4 Stories:
Building Area=47.17m², Total Floor Area=129.60m²
*Sub Training Building-A (RC Structure, 2 Stories:
Building Area=127.24m², Total Floor Area=240.00m²
*Sub Training Building-B (RC Structure, 2 Stories)
Building Area=30.33m², Total Floor Area=108.00m²
Park Sanrian- Hakatanomori Ⅰ・Ⅱ (Fukuoka Pref.)

Stage Ⅰ
Construction Term : 2002/4 ~ 2003/3
Contents of the Project
RC Structure, 10 Stories above and 1 under the ground
Total Floor Area=15,931.74m²
Stage Ⅱ
Construction Term : 2004/9 ~ 2006/3
Contents of the Project
RC Structure, 11 Stories
Total Floor Area=16,717.14m²
Kuchinotsu Elementary School (Nagasaki Pref.)

Construction Term : 2003/9 ~ 2005/2
Contents of the Project
RC Structure, 2 Stories
Total Floor Area=5,168.24m²